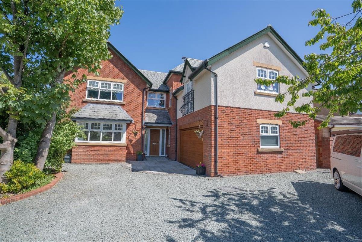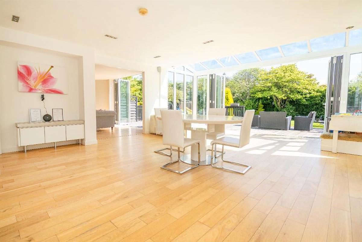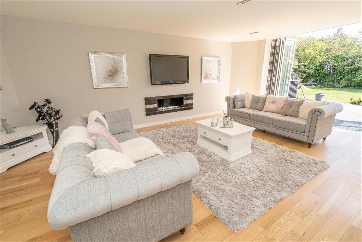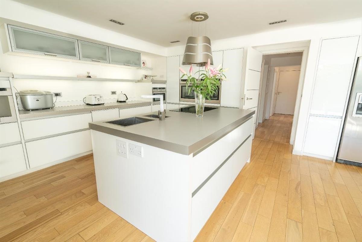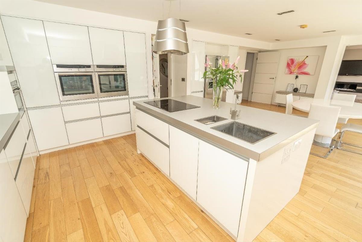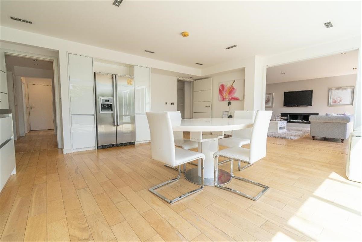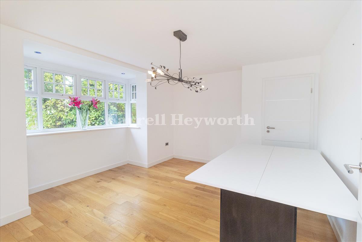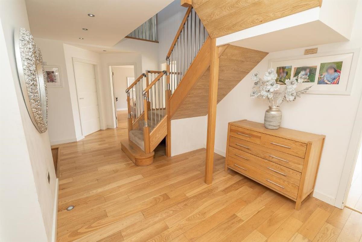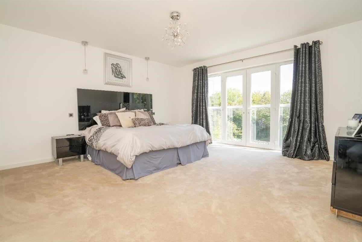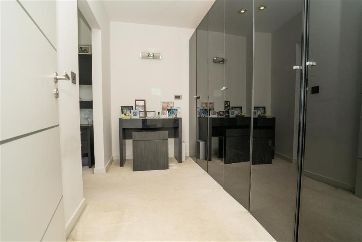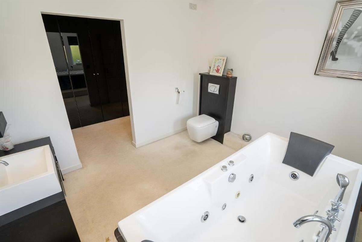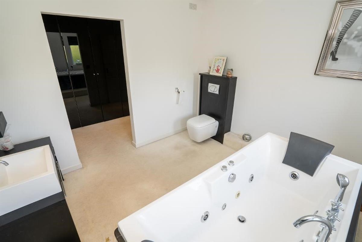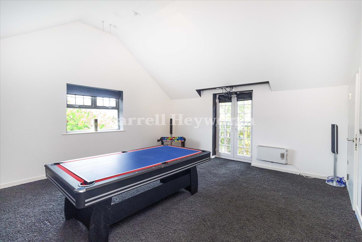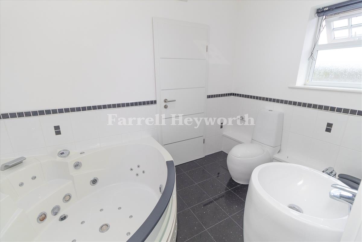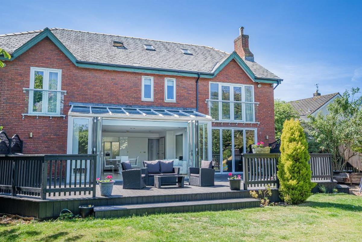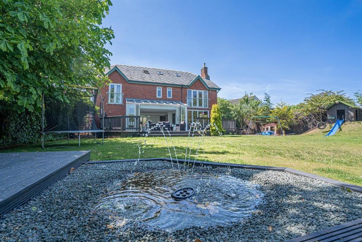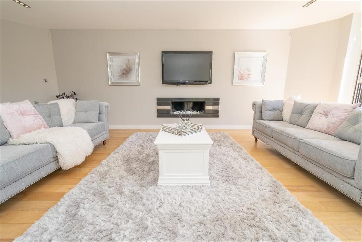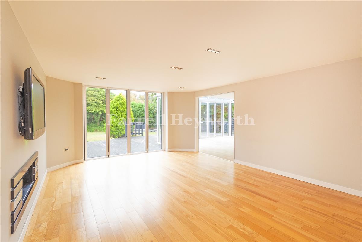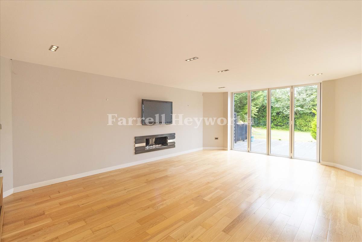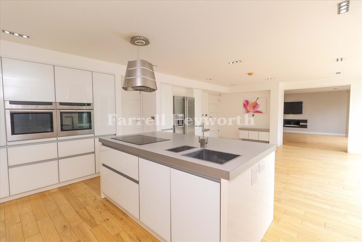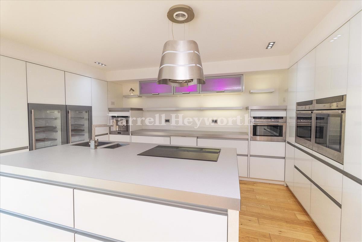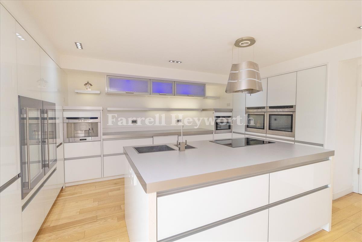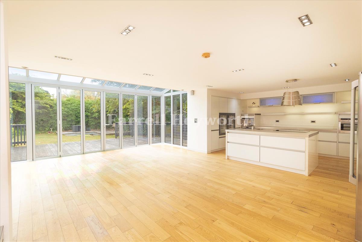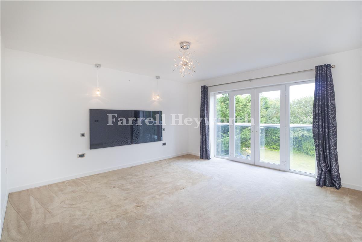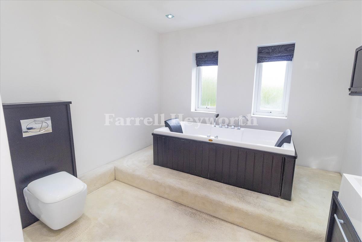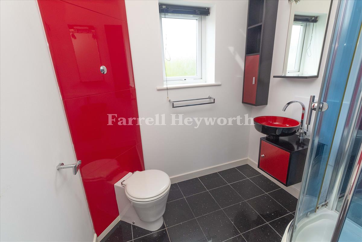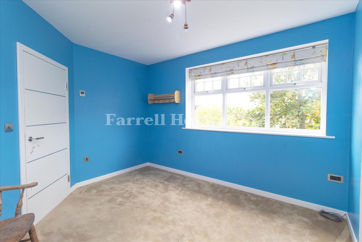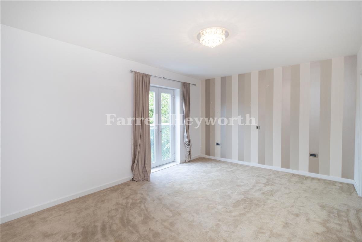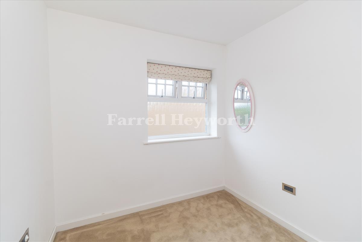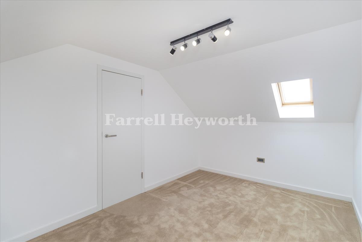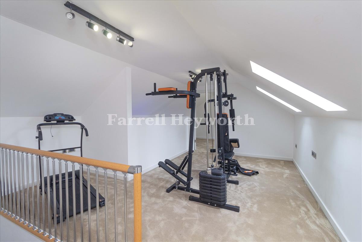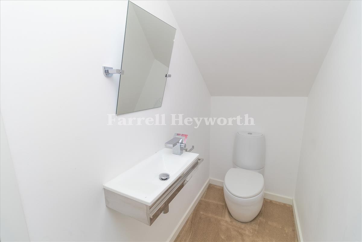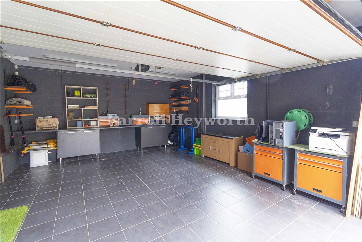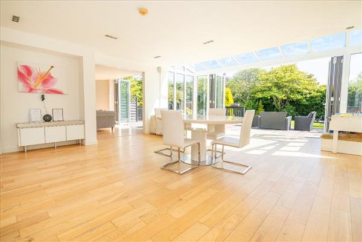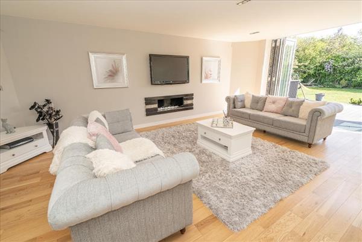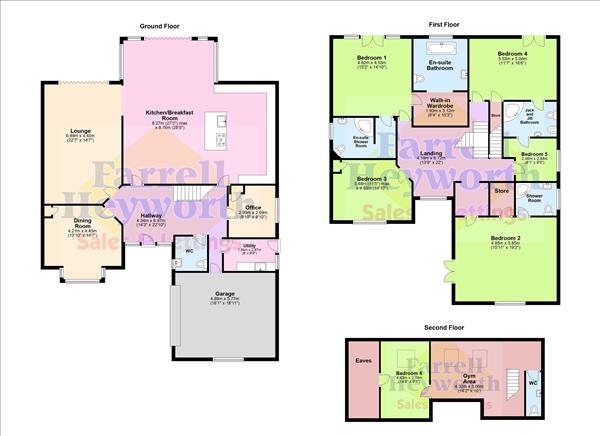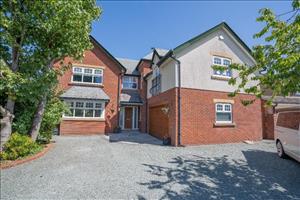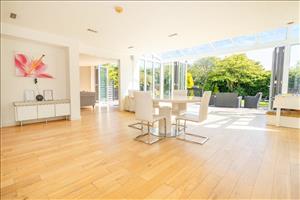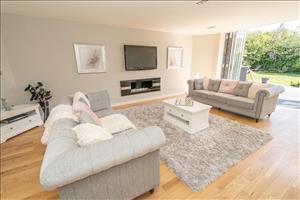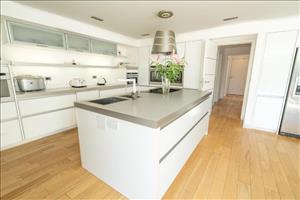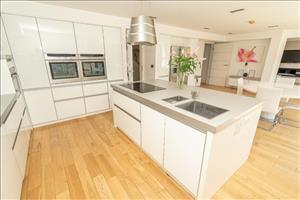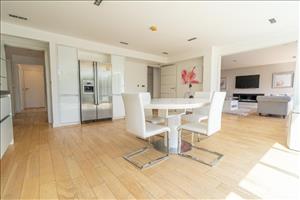
An accurate property valuation you can trust
We'll help you to find the value of your property, so you can find a buyer or tenant as soon as possible.
Enter your details below to book a professional appraisal.
Request a viewing
We're available to take your call until 5:00pm weekdays and 2pm on Saturdays.
Rowland Lane, Thornton Cleveleys, FY5
Key Features
- **VIRTUAL VIEWING AVAILABLE. CLICK ON THE VIDEO TOUR ABOVE**
- Stunning Six Bedroom Detached Family Home Over Three Floors
- Fantastic Open Plan Living Area, Spacious Lounge, Dining Room
- Master Bedroom With His & Hers En Suites, Great Size Rear Garden
- Driveway & Double Garage, Great Location
Description
This prestigious detached family home individually designed and built by its current owners to the highest standard is deceptively spacious and simply stunning. Situated in a desirable location this property offers numerous features so viewing is a must.
On internal inspection this superbly presented, modern family residence benefits from an open plan layout for entertaining and family living, plus versatile and spacious accommodation necessary for traditional living.
The extensive open plan modern living area containing a fabulous bespoke kitchen, in white glass, featuring all Neff appliances and benefits from bi-fold doors overlooking the beautiful landscaped gardens. The property has underfloor heating throughout with controls in every room to maintain the perfect temperature and efficiency in addition to beautiful wood flooring to the ground floor.
On the ground floor the property also comprises a large lounge with feature fireplace, again with bi-fold doors over looking the gardens, a separate dining room, office, utility room, cloak room and fabulous feature staircase leading to the first and second floors.
The first floor comprises the master bedroom with double doors and Juliet balcony overlooking the private gardens and includes his and hers separate en-suites one with double ended spa bath and television and the other en-suite featuring a stylish shower cubicle.
Both en-suites feature their own walk-in wardrobes. To this floor there are a further four bedrooms, 2 with en-suite bathrooms in addition to a feature turret leading to the cinema room.
The second floor comprises a further bedroom, gym and cloakroom with wc and feature basin.
Externally, this fabulous property has an extensive, landscaped, private rear garden, which is not overlooked. The front has parking for several cars and access to the integral double garage with electric door.
Tenure : Freehold
Council Tax Band : G
In order to be able to purchase a property in the UK all agents have a legal requirement to conduct identity checks on all customers involved in the transaction to fulfil their obligations under anti money laundering regulations. Farrell Heyworth outsource this check to a third party and a charge will apply. Please ask the branch for further details.
Rowland Lane, Thornton Cleveleys, FY5
Interested in this property?
People who viewed this property also viewed





